Maximizing Space in Small Bathroom Showers
Designing a small bathroom shower requires careful consideration of space optimization, style, and functionality. With limited square footage, selecting the right layout can maximize comfort while maintaining an aesthetic appeal. Innovative solutions and creative layouts can transform even compact bathrooms into practical and visually pleasing spaces.
Corner showers utilize typically unused space in a bathroom corner, freeing up more room for other fixtures. They often feature sliding doors or curved glass enclosures, making them ideal for small bathrooms seeking to maximize floor space.
Walk-in showers offer a sleek, open look that can make a small bathroom appear larger. Frameless glass enclosures and minimalistic fixtures enhance the sense of openness and accessibility.
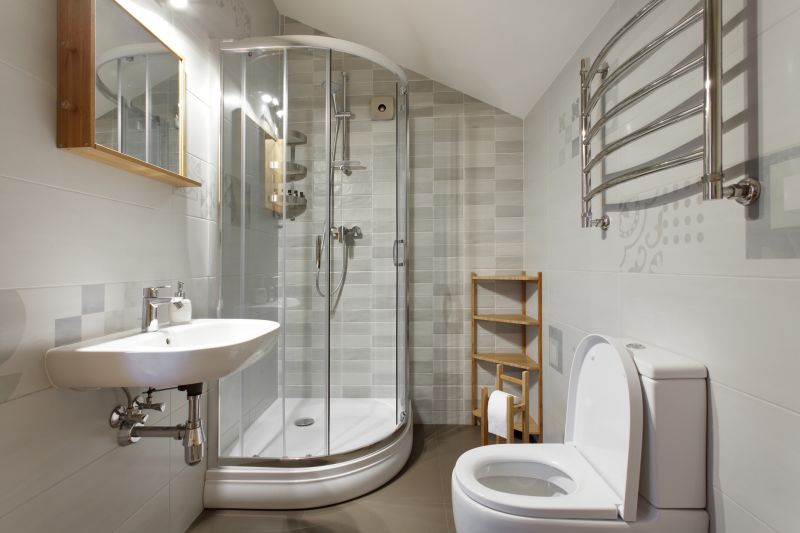
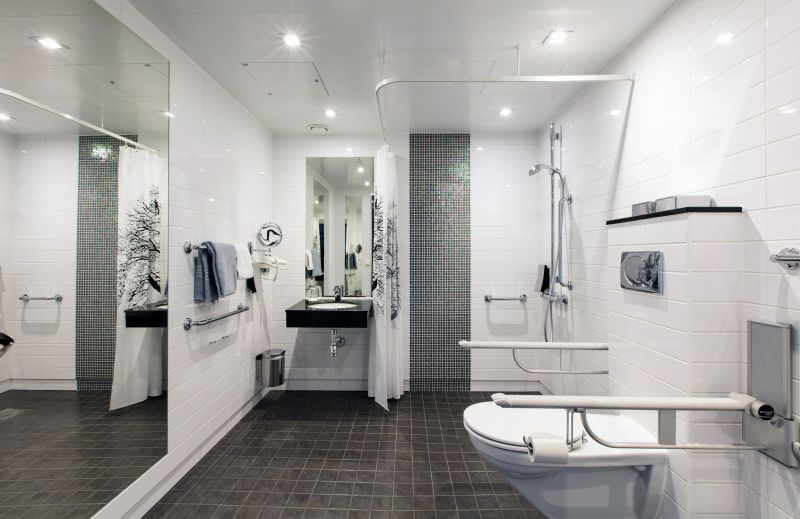
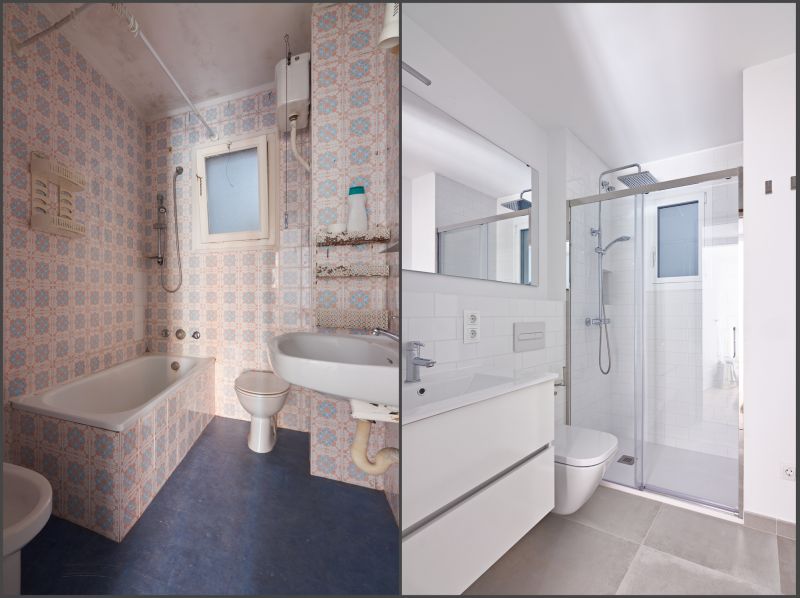
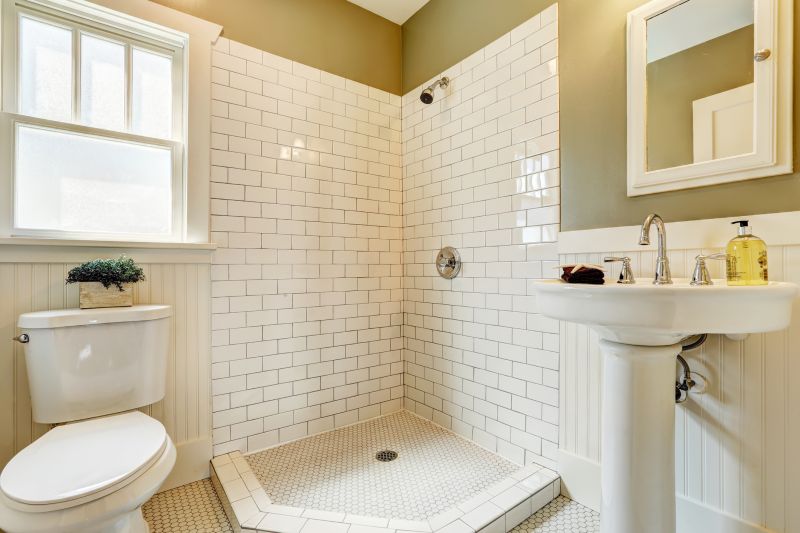
Sliding glass doors are a popular choice for small bathroom showers, as they do not require extra space to open outward, saving valuable room and reducing clutter.
Curbless showers provide a seamless transition from the bathroom floor, creating a clean, modern look that also enhances accessibility and makes cleaning easier.
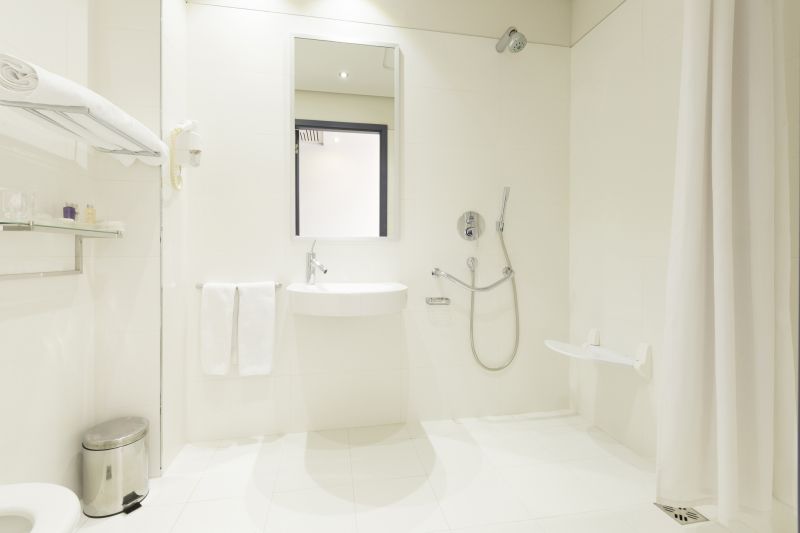
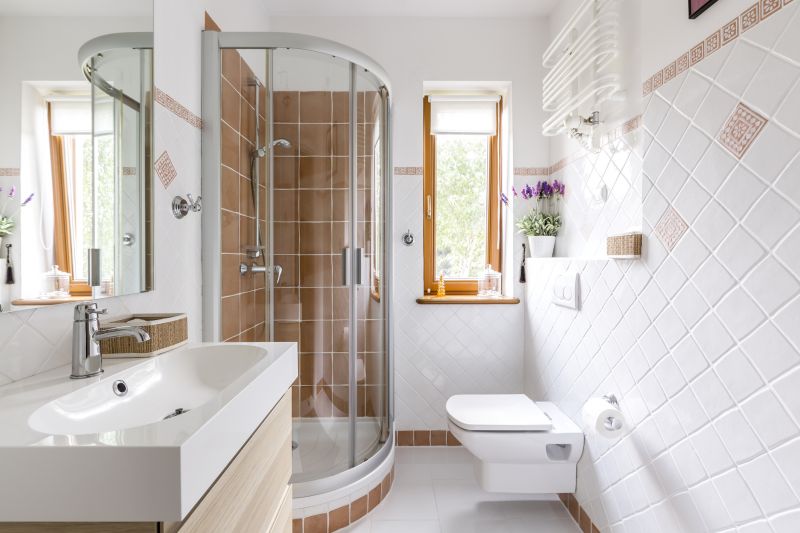
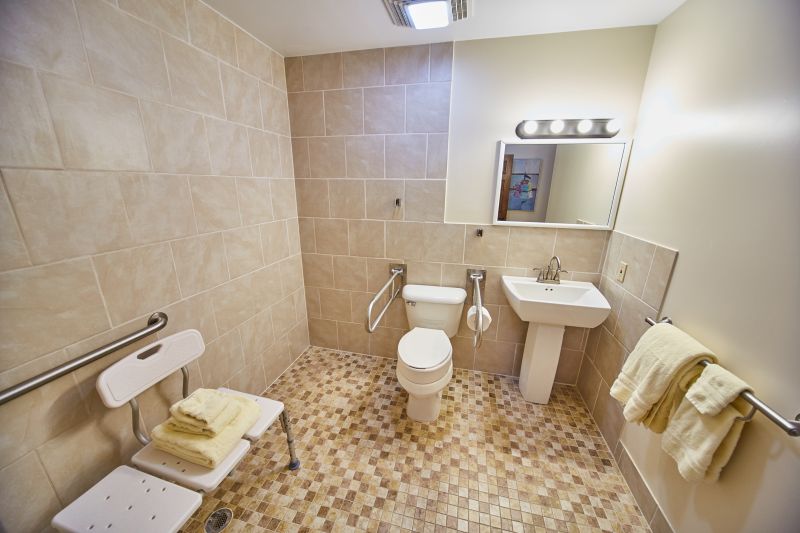
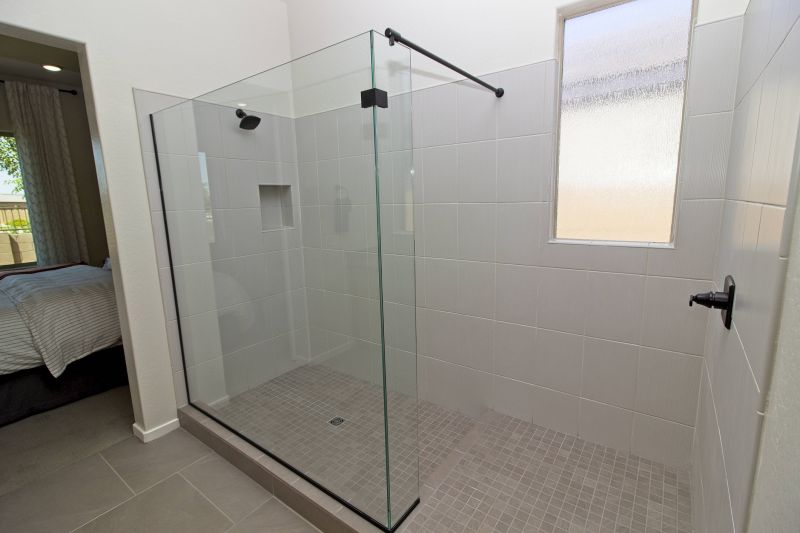
Optimizing small bathroom shower layouts involves balancing space-saving features with design elements that add visual interest. Compact fixtures, such as corner shelves and built-in niches, provide storage without crowding the space. Meanwhile, strategic lighting and reflective surfaces can make the area feel more expansive and inviting.
| Layout Type | Advantages |
|---|---|
| Corner Shower | Maximizes corner space, ideal for small bathrooms |
| Walk-In Shower | Creates an open, spacious feel with minimal enclosure |
| Curbless Shower | Provides seamless transition and easy cleaning |
| Sliding Door Shower | Saves space by eliminating door swing |
| Niche and Shelves | Offers storage without cluttering the floor |
Effective small bathroom shower layouts combine practical design with aesthetic appeal. Selecting the right configuration depends on the space available, personal preferences, and desired functionality. Incorporating elements such as glass enclosures, efficient storage solutions, and modern fixtures can dramatically improve the usability and look of a compact shower area. Thoughtful planning ensures that even the smallest bathrooms can feature a stylish and functional shower space.


